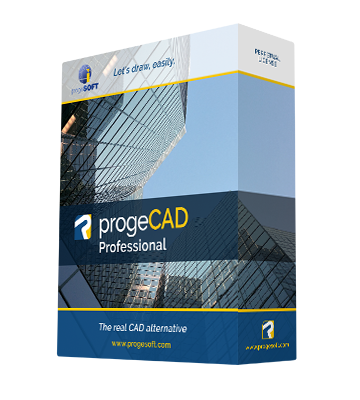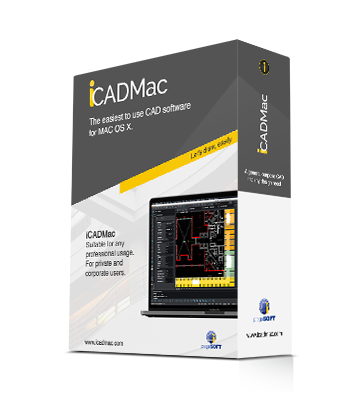progeCAD Tutorial
Basic of 2D Design, Architectural Design, Mechanical Design, 3D Design
This video course is designed as an introduction to ProgeCAD for beginners and for those looking to refresh basic concepts.
It offers a series of video tutorials that cover the progeCAD user interface, all the fundamentals of 2D drawing, an introduction to both architectural and mechanical design, and basic 3D operations.
All the videos are accompanied by Examples, Quizzes, and Exercises that you can download for free.
The progeCAD Basics for Beginners Video Course is partially sponsored by progeCAD USA (www.progecad.us)
progeCAD Basics for Beginners
progeCAD Basics for Beginners
1.1 Understanding User Interface
📽️In this video, you will get an overview of the progeCAD user interface. You'll learn how to navigate the workspace, use the ribbon and menus, launch commands, access the status bar, and manage the tool palettes. This tutorial is perfect for beginners who want to become familiar with the layout and functionality of progeCAD. ❓After watching the video, take the quiz to check your understanding! 🗂️Click links below to download the support materials:
⬇️Quiz
progeCAD Basics for Beginners
1.2 Entity Drawing and Editing Basics
📽️In this video, you'll learn how the workspace is set up and how to create some of the most basic geometric elements in progeCAD. It's a beginner-friendly introduction to drawing and editing entities within the software. ❓After watching the video, take the quiz and try the exercises to check your understanding! 🗂️ Click links below to download the support materials:
⬇️Quiz
⬇️Drawing
PlayprogeCAD Basics for Beginners
1.3 Precision Drawing Tools
📽️In this video, we explore precision drawing tools in progeCAD. You'll learn how to use entity snaps to draw accurately and efficiently, as well as how to utilize ortho mode, grid, and polar tracking. Mastering these tools is essential for creating precise technical drawings and improving your workflow. ❓After watching the video, take the quiz and try the exercises to check your understanding! 🗂️ Click links below to download the support materials:
⬇️Quiz
PlayprogeCAD Basics for Beginners
1.4 Entity Selection Methods
📽️In this video, you will learn different entity selection methods in progeCAD. We'll cover how to select individual entities to remove them from a selection set, use selection filters based on properties like color and linetype, and work with Window and Crossing selection boxes. These techniques will help you manage your drawings more efficiently. ❓After watching the video, take the quiz to check your understanding! 🗂️Click links below to download the support materials:
⬇️Quiz
PlayprogeCAD Basics for Beginners
1.5 Modifying Your Geometry
📽️In this video, we’ll talk about how to modify geometry in progeCAD. You'll learn how to use essential editing commands such as Move, Copy, Rotate, Scale, and Mirror. These tools are fundamental for reshaping and adjusting your drawings with precision. ❓After watching the video, take the quiz and try the exercises to check your understanding! 🗂️Click links below to download the support materials:
⬇️Quiz
⬇️Drawing
PlayprogeCAD Basics for Beginners
1.6 Using Layers to Organize Your Drawing
📽️In this video, you'll learn how to use layers and manage their properties through the Layer Manager in progeCAD. Layers are a powerful tool for organizing and controlling complex drawings. We'll show you how to create new layers, set the current layer, and adjust key properties such as On/Off, Freeze, Lock, and Print. ❓After watching the video, take the quiz to check your understanding! 🗂️Click links below to download the support materials:
⬇️Quiz
PlayprogeCAD Basics for Beginners
1.7 Creating and Modifying Layouts
📽️In this video, we’ll talk about creating and modifying layouts in progeCAD. You'll learn the difference between Model Space and Paper Space, how to create and manage viewports, and how to work effectively between different spaces. Understanding layouts and viewports is essential for preparing your drawings for printing and presentation. ❓After watching the video, take the quiz to check your understanding! 🗂️Click links below to download the support materials:
⬇️Quiz
PlayprogeCAD Basics for Beginners
1.8 Plotting, printing, and Electronic Output
📽️ In this video, you'll learn how to configure and manage the plotting and printing process in progeCAD. We'll cover how to set up page layouts, choose plot settings, select printers or plotters, and generate electronic output such as PDF files.❓After watching the video, take the quiz and try the exercises to check your understanding! 🗂️Click links below to download the support materials:
⬇️Quiz
⬇️Drawing
PlayprogeCAD Basics for Beginners
1.9 Text and Annotation Basics
📽️In this video, you'll learn how to work with text and MText objects in progeCAD, as well as how to create and manage multileaders and their styles. Mastering these annotation tools is essential for adding clear, readable notes and labels to your technical drawings. ❓After watching the video, take the quiz to check your understanding! 🗂️Click links below to download the support materials: ⬇️Quiz
PlayprogeCAD Basics for Beginners
1.10 Dimensioning Your Drawing
📽️In this video, you'll learn how to create and manage dimensions in progeCAD. We'll cover how to use dimensioning tools effectively, adjust dimension styles, and control the appearance and precision of your measurements. ❓After watching the video, take the quiz and try the exercises to check your understanding! Then, get ready for the final exam at the end of the module.🗂️Click links below to download the support materials:
⬇️Quiz
⬇️Drawing
PlayprogeCAD 3D Basics
progeCAD 3D Basics
2.1 Introduction to 3D
📽️ In this video, you'll learn the basics of 3D drawing in progeCAD and become familiar with the different ways to visualize 3D models. This introduction will help you understand how to navigate and interact with your 3D designs using various viewing modes and tools.❓After watching the video, take the quiz to check your understanding! 🗂️Click links below to download the support materials:
⬇️Quiz
Play progeCAD 3D Basics
2.2 Basics of Creating 3D Solids
📽️In this video, you'll learn how to use 3D tools in progeCAD to create solid models. We’ll cover essential commands such as Extrude, Sweep, Loft, and Revolve. These tools allow you to generate complex 3D shapes from 2D geometry, forming the foundation for solid modeling in your projects. ❓After watching the video, take the quiz to check your understanding! 🗂️Click links below to download the support materials:
⬇️Quiz
Play progeCAD 3D Basics
2.3 Basics of 3D Solids Editing
📽️In this video, you'll learn the basics of 3D solid editing in progeCAD. We'll cover essential commands such as applying a radius to the edges of a 3D solid (Fillet) and combining multiple 3D solid objects into a single unified object (Union). These tools are fundamental for refining and customizing your 3D models. ❓After watching the video, take the quiz and try the exercises to check your understanding! Then, get ready for the final exam at the end of the module. 🗂️Click links below to download the support materials:
⬇️Quiz
⬇️Drawing
PlayprogeCAD - Mechanical Parts Layout
progeCAD Mechanical Parts Layout
3.1 Setting up the Model Space Environment
📽️In this video, you'll learn how to set up the Model Space environment in progeCAD and how to work with Model Space viewports. We’ll show you how to activate and deactivate viewports, and focus on their key features to help you manage and view different parts of your drawing more effectively ❓After watching the video, take the quiz to check your understanding! 🗂️Click links below to download the support materials:
⬇️Quiz
Play progeCAD Mechanical Parts Layout
3.2 Setting up the Paper Space (Layout) Environment
📽️In this video, you'll learn how to set up the Paper Space environment in progeCAD. We'll cover how to create and manage viewports, control their scale and visibility, and organize your layout for better project visualization and presentation. ❓After watching the video, take the quiz to check your understanding! 🗂️Click links below to download the support materials:
⬇️Quiz
Play progeCAD Mechanical Parts Layout
3.3 Dimensioning and Plotting Your 3D Model
📽️ In this video, we’ll talk about dimensioning and plotting a 3D model in progeCAD. You’ll learn how to apply dimensions to 3D views and how to configure your layout for accurate plotting.❓After watching the video, take the quiz and try the exercises to check your understanding! Then, get ready for the final exam at the end of the module.🗂️Click links below to download the support materials:
⬇️Quiz
⬇️Drawing
PlayprogeCAD Architectural Design
Architectural Design with progeCAD
4.1 Exploring the Architectural Design Tools
📽️ In this video, we provide a general overview of the AEC tools in progeCAD, focusing on the various ways to visualize 3D models.❓After watching the video, take the quiz to check your understanding! 🗂️Click links below to download the support materials:
⬇️Quiz
PlayArchitectural Design with progeCAD
4.2 Understanding AEC Object Styles
📽️ In this video, you’ll explore AEC Object Styles in progeCAD and learn how to work with and customize them.❓After watching the video, take the quiz to check your understanding! 🗂️Click links below to download the support materials:
⬇️Quiz
PlayArchitectural Design with progeCAD
4.3 Creating a Simple Floorplan
📽️ In this video, you'll learn how to create a simple floorplan by transforming a basic 2D floorplan drawing into a 3D model in progeCAD. This tutorial guides you step-by-step through the process of building a clear and accurate architectural layout.❓After watching the video, take the quiz and try the exercises to check your understanding! 🗂️Click links below to download the support materials:
⬇️Quiz
⬇️Drawing
PlayArchitectural Design with progeCAD
4.4 Defining Elevation and Section Views
📽️In this video, starting from a simple AEC model, you'll learn how to define elevation and section views in progeCAD. These tools are essential for generating detailed architectural drawings and visualizing your project from different perspectives. ❓After watching the video, take the quiz and try the exercises to check your understanding! Then, get ready for the final exam at the end of the module. 🗂️Click links below to download the support materials:
⬇️Quiz
⬇️Drawing
PlayprogeCAD Professional - Download
progeCAD Professional 2026 General-purpose 2D/3D DWG/DXF CAD
The proven alternative to AutoCAD® for Windows
More InfoiCADMac 2025 General-purpose 2D/3D DWG CAD for Mac
The proven CAD alternative for Mac. Supports up to Sequoia and Intel/ARM M processors. AutoCAD® Compatible
More Info
 en
en italiano
italiano čeština
čeština Deutsch
Deutsch français
français hrvatski
hrvatski magyar
magyar polski
polski српски
српски русский
русский 中文
中文 中文
中文 한국어
한국어 español
español
