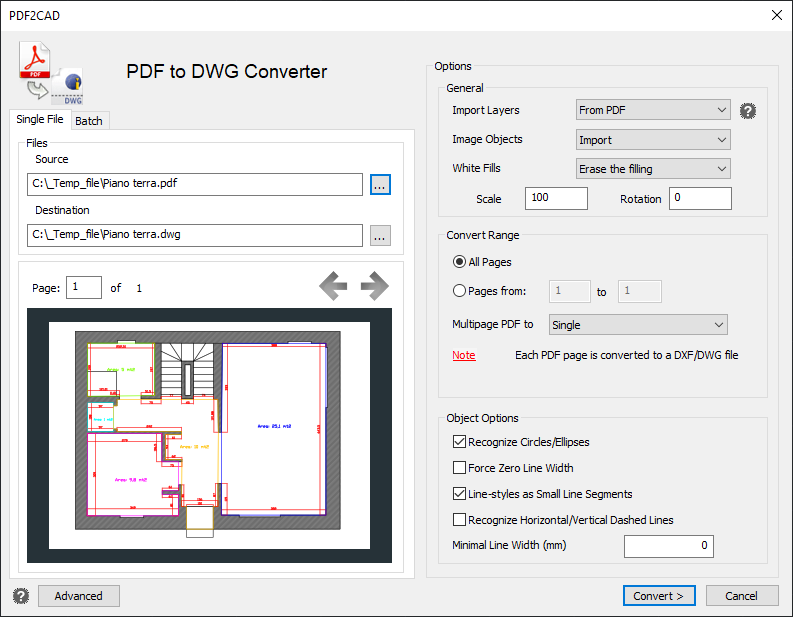Convert PDF to DWG
Menu: Add-On (or File) > Convert PDF to DWG
Keyboard: PDF2CAD
Its also possible to covert a PDF file into a DWG. This type of conversion allows its handling in progeCAD dealing with it as with any other drawing by the conventional tools.
ATTENTION: If the original PDF file doesnt contain vectorial information, the result will be a DWG with some attached raster images. The most common example of that result is a PDF made by the scanning of an image. For these cases a detailed and dedicated external guide will be proposed for the first times.
Download guide
PDF to DWG DIALOG

Conversion of a single PDF file
- Do one of the following:
- Choose File > Convert PDF to DWG.
- Choose AddOn > Convert PDF to DWG.
- Type pdf2cad, and then press Enter.
- In the FILES section > SOURCE, select the PDF you need to convert using the [...] button.
- From the window Open specify the PDF file to be converted in DWG
and click on the Open button.
It will be automatically proposed in the box Destination the name of the generated DWG file comprehensive of path.
NOTE: The definitive path in which gets generated the DWG file is the same one of the original PDF. Also the name of the file is the same as the PDF one, with the exception of the extension that in this case will be *.dwg. - Specify the settings desired for:
- Import layers: if the PDF has the layer division you can choose to use that original drawing configuration. If the PDF hasn't the layer division you can choose to put all entities on one layer or divide the entities on different layers related colors and or weight.
- Image objects: in cases where in the PDF there are some images, it is possible to decide if during the conversion the images will be considered.
- White fills: it's possible to decide if import or not the white fills.
- Scale: Allows to decide the scale of the imported objects (please note that the value "1" means: One unit measured on the PDF = one unit measured on the DWG)
- Rotation: Allows to decide the rotation of the imported objects
- Convert Range: In case of PDF with multiple pages, here it's possible to decide the interested range pages to convert, and also it's possible to decide if the procedure generates one DWG for each page, or one DWG that contains all the converted pages.
- Object options: here you can decide: if recognize circles and ellipses, force to zero all the width, convert line-style in small segment sequence, recognize the horizontal/vertical dashed lines as segments.
- Minimum Line Width (mm): minimum line width recognized.
- Click on the "Convert >" button.
Conversion of multiple PDF files:
Now is available the BATCH section where you can choose a folder that contains many PDF files, and convert all in one time.
Through the CONVERT RANGE section, it's possible to decide if the procedure
generates one DWG for each PDF, or one DWG that contains all the converted
PDF files.
ADVANCED options:
This section contains advanced parameters to further refine the PDF conversion (you will find some details in the tooltips available for each item).
Please note that these advanced parameters are not applicable for all PDF files, all depends on the source of the PDF.
 en
en italiano
italiano čeština
čeština Deutsch
Deutsch français
français hrvatski
hrvatski magyar
magyar polski
polski српски
српски русский
русский 中文
中文 中文
中文 한국어
한국어 español
español