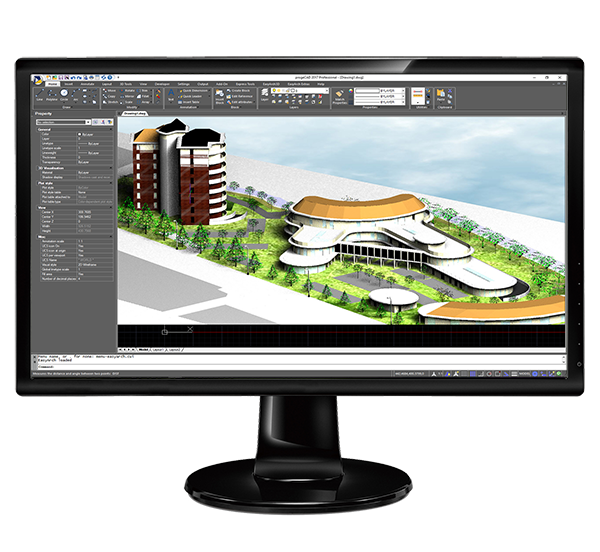progeCAD 2019 New Features and Improvements
PERFORMANCE
- Improved startup time.
- Improved performance in drawings with XREFS.
- Improved entity snap performance in drawings with underlays.
- Improved redraw performance creating and updating drawings with multiple entities.
- Improved performance printing large drawings in the model space with windowed print area selection.
- The New engine for 3D PDF conversion.
USER INTERFACE
- Optimization for 4K displays.
- Redesigned and rearranged menus.
Edit and Import/Export of Menu, Toolbars, Ribbons, Application Buttons, keyboard shortcuts and aliases from .cui files. Import/Export of aliases from .pgp files. Watch how to load Customized Menus and Alias files - Spaces optimization in the Ribbon menu to improve readability
- The New Insert blocks dialog with preview
- Pointer colors. The pointer color management allows assigning different colors for the pointer in 2D and 3D views.
- Viewport Controls provides a convenient way of changing views and visual styles.
- New CUI Editor for easier customization of the User Interface.
NEW COMMANDS
- AUTOSEZ is a tool for the automatic creation of surface profiles to show surface elevations along a horizontal alignment to represent, for example, road edges or ditches (Topographic Sections - AutoCAD Civil 3D Feature)
- SLOPE is a tool for an easy creation of terrain slope lines (ticks) between two edges or for a conversion of polylines into slope-style polylines (Topographic Sections - AutoCAD® Civil 3D Feature)
files files. - Fast triangulation of unordered point clouds. Creation of TIN surfaces from points within point cloud scan files. AUTOSEZ command can be applied to these surfaces.
- Numbered Markers (Bubbles) automatically creates bubbles with sequence numbers or letters
- Total Length Measure. Calculation of the total length of selected entities.
a. The Cumulative length is displayed in the properties palette when the user selects some polylines and lines.
b. When the user selects more than one hatch, the Total Area is displayed in the properties palette. - AIDIMFLIPARROW flips the direction of arrowheads on Dimensions.
- Plot Margin Customization (Zero Margin). Editing standard paper size margins of plotters/printers. Print over the standard devices margins and cover the entire sheet area.
- PointCloud. Color Map. Set color scheme for imported PointClouds
- PointCloud. ESNAP Support on Points.
- Sort Data Extraction. Changing the sort order of tables generated by attribute extraction based on Columns.
- BetterWMF Integration ( https://www.furix.com/betterwmf ) solves the problems related to copying and pasting drawings into other software packages like Microsoft Word optimizing the color/definition/borders of clipped WMF.
- SENDTOSKYPE command allows sending entities selected from a drawing through Skype.
- Advanced Copy&Paste adds an option to enable Copy&Paste of selected entities as CAD data into other applications like Explorer or Chat apps (Telegram etc.). Fast transfer via Chat of a dwg file that contains only your selection.
IMPORT EXPORT
Many new file formats are now supported. See the list below.
IMPORT:
- STEP (.stp, .step) and IGES (.iges, .igs)
- Maya .RGT
- Wavefront .OBJ
- 3D Studio file .3DS
- LightWave .LWO
- IFC for the interchange data between BIM applications.
Attach IFCto DWG as underlays.
Once the .ifc underlay is attached, it is possible to snap to its entities or explode it converting into editable CAD data.
The IFCPANE command allows opening the Objects categories panel in order to control visibility. - Google Earthfile .KMZ
- Improved ESRI Shape (.shp) import. Base Elevation (initial Z value) can be set.
- Pointcloud .LAS (as CAD points)
- Pointcloud .XYZ (as CAD points)
- Stereo Lithography file .STL
- Virtual Reality Modeling Languagefile .VRML
EXPORT:
- STEP and IGES
- Wavefront .OBJ
- Maya .MA
- LightWave .LWO
EXPRESS TOOLS
Six new Express available.
GETSEL creates a selection set of objects based on layer and object type filters.
BSCALE scales a block reference relative to its insertion point.
GATTE replaces all values with the same attribute tag name in all selected blocks.
QLATTACH attaches a leader line to an mtext, tolerance or block reference object.
DIMDISASSOCIATE removes associativity from selected dimensions.
PREFIXSUFFIX adds Prefix or Suffix to selected Texts .
VARIOUS IMPROVEMENTS
- Previous print area highlight (the Area of drawing used during previous print will be highlighted)
- The new interface for External References management (DWG, DGN, DWF, PDF, PointClouds, Images)
- The in-place Multiline Text editor now fully supports line spacing, lists, and paragraph justification
- The New Filter command with the dialog (‘_FILTER)
- Search for files when using the Open command by clicking Tools > Find.
- The Publish command with the improved GUI. Now the user can choose to publish his drawings using the PDF Printer driver.
- The HATCHTOBACK command moves hatches to the back of the draw order.
- More features available in the Quick Access Toolbar
- Improved AutoComplete. Smart Search with priority to most frequently used commands, improved readability.
- New or Updated : BLIPSIZE, IFCOSNAP, MLEADERSCALE, SELECTSIMILARMODE, SNAPSIZE, UOSNAP DTEXTED, GFANG, GFCLR1, GFCLR2, GFCLRLUM, GFCLRSTATE, GFNAME, GFSHIFT, MDISTYLE, MTEXTED, TEXTED, TEXTEDITMODE, XCLIPFRAME.
progeCAD 2026
progeCAD, is an AutoCAD® compatible 2D/3D CAD application that works with AutoCAD® DWG files from AutoCAD® 2.5 through AutoCAD® 2026! The ideal solution for AEC, MCAD and all generic CAD usages. ACAD alternative. Learn More...
Familiar Interface
The progeCAD interface will make you feel comfortable from the very beginning. progeCAD offers both AutoCAD® compatible Classic and Ribbon icon interfaces and a complete set of AutoCAD® compatible commands. Learn More...
Advanced Features
Besides being an all-embracing 2D/3D CAD tool with all the fundamental drawing functionality, progeCAD offers professionals a large number of advanced features and exclusive tools. Learn More...
Comparison
progeCAD offers all the main features available with AutoCAD® and is also renowned for its handy extra tools added for free to further boost your productivity. Your cost-effective drawing power, ACAD alternative! Learn More...
progeCAD 2026


 en
en italiano
italiano čeština
čeština Deutsch
Deutsch français
français hrvatski
hrvatski magyar
magyar polski
polski српски
српски русский
русский 中文
中文 中文
中文 한국어
한국어 español
español