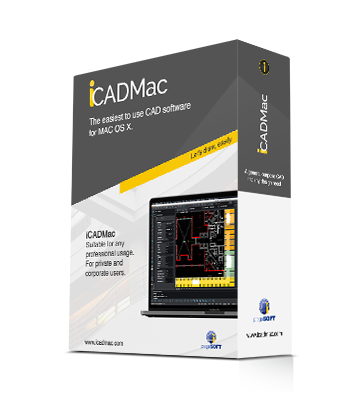progeCAD Professional 2024
What's New - The Short Story
A quick tour (2.21 min) of the main progeCAD 2024 new features. The new progeCAD version on the brand new IntelliCAD 11.1 engine is out to offer enhanced performance, smooth and fast operation in 2D/3D, greater automation and more design and industry-specific commands, like MapImport, DataLink, Revit 2023 Import, ViewCube etc.
PlayprogeCAD Professional 2024
What's New - The Long Story
The complete tour (8.42 min) of the progeCAD 2024 new features.
PlayprogeCAD Professional
General Overview & Main Features
progeCAD is a CAD platform for technical drawing in 2D and 3D with numerous exclusive features and tools, the software is easy to use and can fit any budget. The license is perpetual, you don't have to pay an annual fee.
PlayprogeCAD Professional - Intro Videos
5 reasons
to choose progeCAD
A quick look at some of the progeCAD advantages. Five reasons to choose progeCAD 1. DWG Format 2. Easy-to-Use 3. Perpetual and Affordable Licenses 4. Exclusive Tools etc.
PlayCase History
Systra Korea
Why using progeCAD? An interview with Sang-Ki Lee, Managing Director of technical division of SYSTRA KOREA
PlayprogeCAD Professional
Civil design functions
Provides a set of free tools for civil engineering design, land surveying and digital terrain modeling (DTM).
PlayprogeCAD Professional
New Advanced Render
Artisan Renderer integration. The Render allows you to create a photorealistic image of your model quickly using a wide range of pre-set materials.
PlayprogeCAD Professional
Tool Palettes
The Tool Palettes provide an extremely effective method of accessing tools. Use the tool palettes to organize blocks, hatches, and custom tools in a tabbed window.
PlayprogeCAD Professional
What is Artisan Renderer?
Artisan, the easy-to-use rendering application for CAD designers, is the rendering engine integrated into progeCAD Professional.
PlayprogeCAD Professional
Perspective Image Correction
Thanks to this amazing plugin, photos insertion is easy and intuitive, with the ability to correct their perspective through the multi-point system.
PlayprogeCAD Professional
Superhatch Command
Create hatch patterns from images, blocks,
external references (xrefs) and wipeouts.
progeCAD Professional
Multileaders with progeCAD
Multileaders give additional information about the elements of a drawing. This is such kind of information as building dimensions, surface finish requirements etc.
PlayprogeCAD Professional
Cloud
Save and open drawings on Cloud! progeCAD Cloud makes it easy for you to reach any of your drawings wherever you are.
PlayprogeCAD Professional
3D PDF Export
progeCAD 3D PDF: The innovative and easy communication toolkit. Data sharing using the standard 3D PDF file format.
PlayprogeCAD Professional
Raster to Vector module
With progeCAD Professional you can convert raster images into DWG CAD files. You can convert your paper drawings in editable CAD vectors
PlayprogeCAD NLM
Network license - How it works
Multi-user access is a good choice for companies with multiple users that need access to the same software deployed through network licenses. Network licenses aren’t assigned to individual users and can be shared. Network licenses do not require an internet connection to activate or use.
PlayprogeCAD 2022
What's New
New Start Page, Search in Options and Drawing Settings Dialog, Interactive background map from Microsoft Bing, Incremental save, Revit® 2021, Improved ARRAY, Improved MTEXT, Sheetset Manager
PlayprogeCAD 2021
What's new?
Start Page, Quick Properties Palette, SolidWorks Import, Parametric 2D Library, QRCODE, Associative ARRAY, etc.
Play
progeCAD 2020
What's new?
BIM/IFC/Revit® Import, Cutomizable Tools Palette, Digital Signature, Block Editor, improved Open/Save time etc.
Play
progeCAD Professional - Tutorial
progeCAD Professional - Manuals and Info
Inside progeCAD Manual
An amazing tutorial on progeCAD Professional by Ralph Grabowski. For new users and AutoCAD® users.
DownloadRaster to Vector - Quick Guide Quick guide
How to convert a document (
electronic or paper)
into CAD vectors.
progeCAD Professional User's Guide
(progeCAD v. 2011) A complete and updated guide is available within the software: progeCAD Professional> Help Menu> Help
DownloadprogeCAD 2024 Brochure
Find out what's new and features
main of the latest version of
progeCAD Professional 2024.
Artisan Render Quick Guide
A quick guide to instantly creating high quality, photorealistic
images of the models
Tailoring progeCAD Manual
How to customize progeCAD.
For advanced users.
From Ralph Grabowski.
progeCAD Professional - Download
progeCAD Professional 2022 General-purpose 2D/3D DWG/DXF CAD
The proved alternative to AutoCAD® for Windows
More InfoiCADMac 2024 General-purpose 2D/3D DWG CAD for Mac
The proved CAD alternative for Mac. Supports Sonoma and Intel/ARM M processors. AutoCAD® Compatible
More Info
 en
en italiano
italiano čeština
čeština Deutsch
Deutsch français
français hrvatski
hrvatski magyar
magyar polski
polski српски
српски русский
русский 中文
中文 中文
中文 한국어
한국어 español
español
































